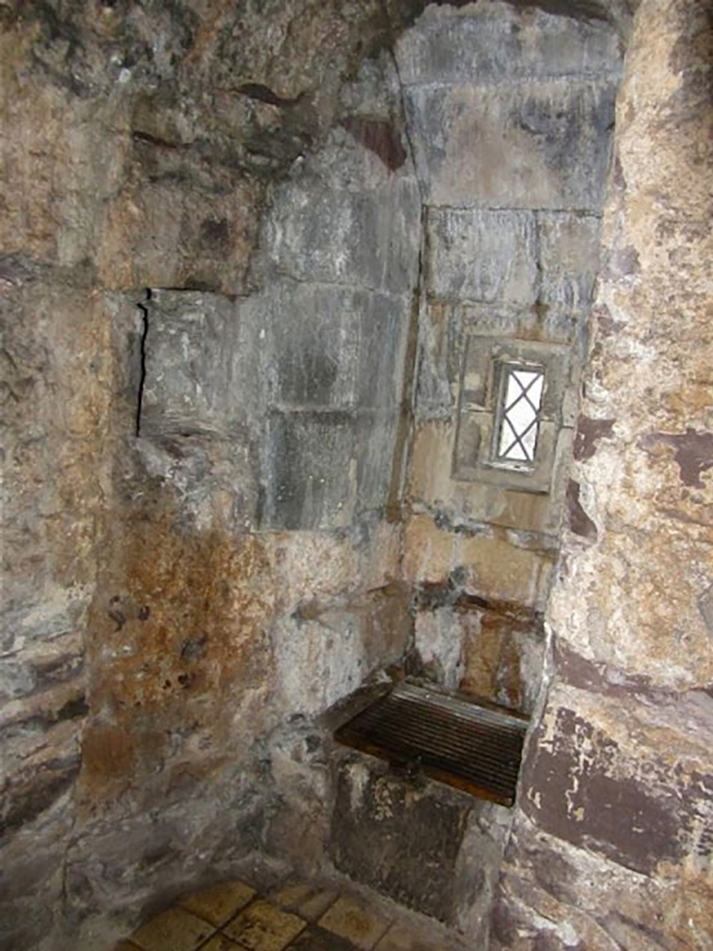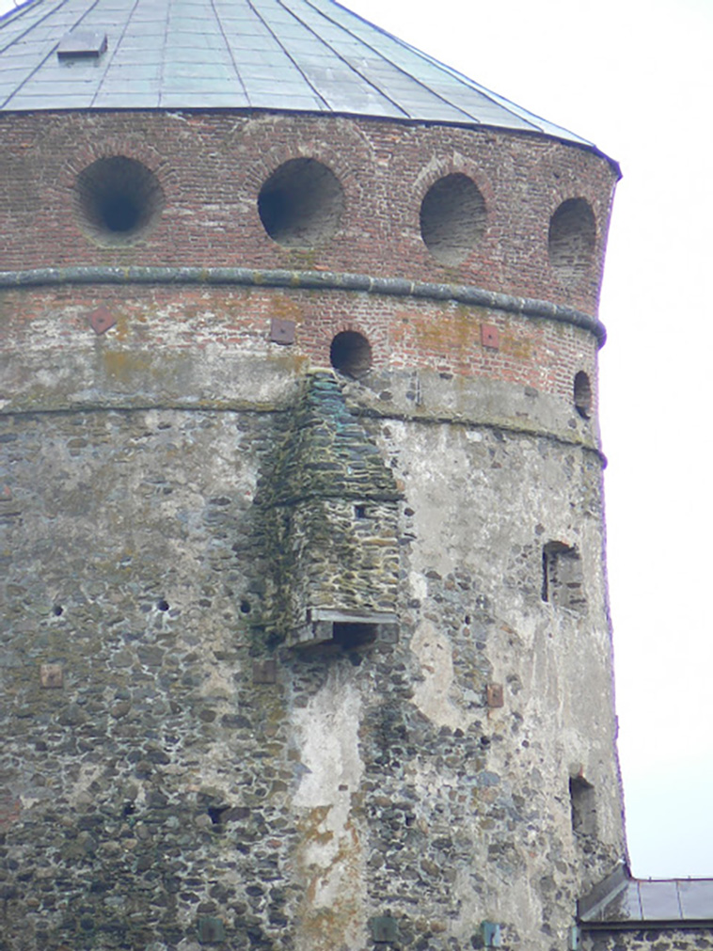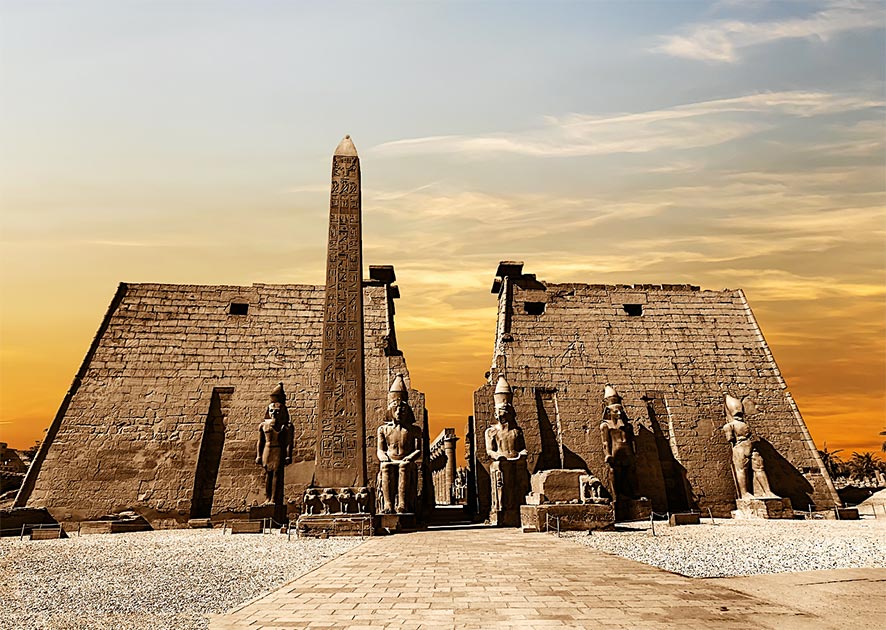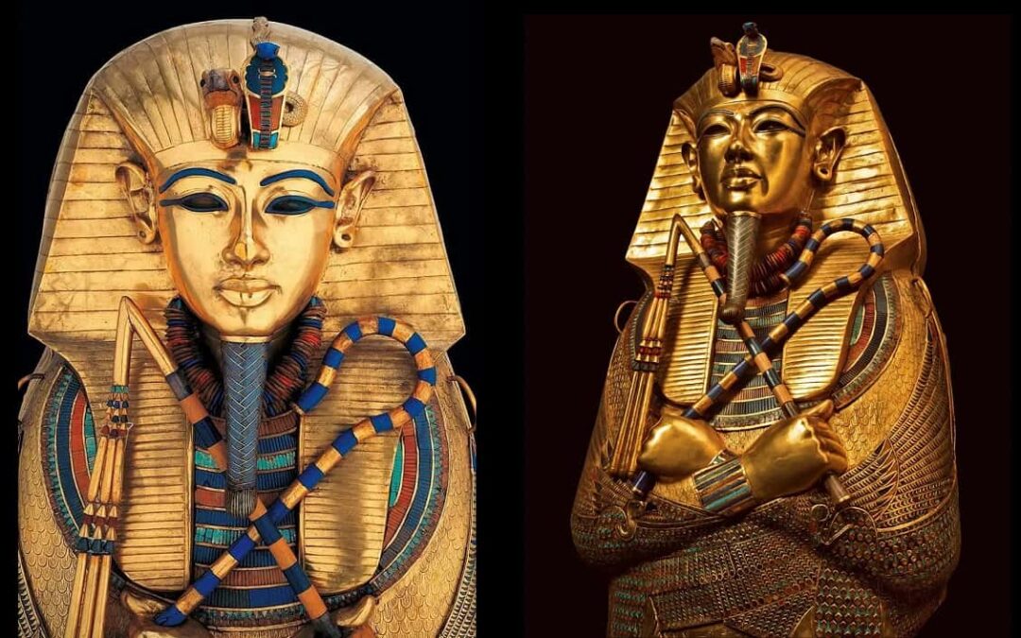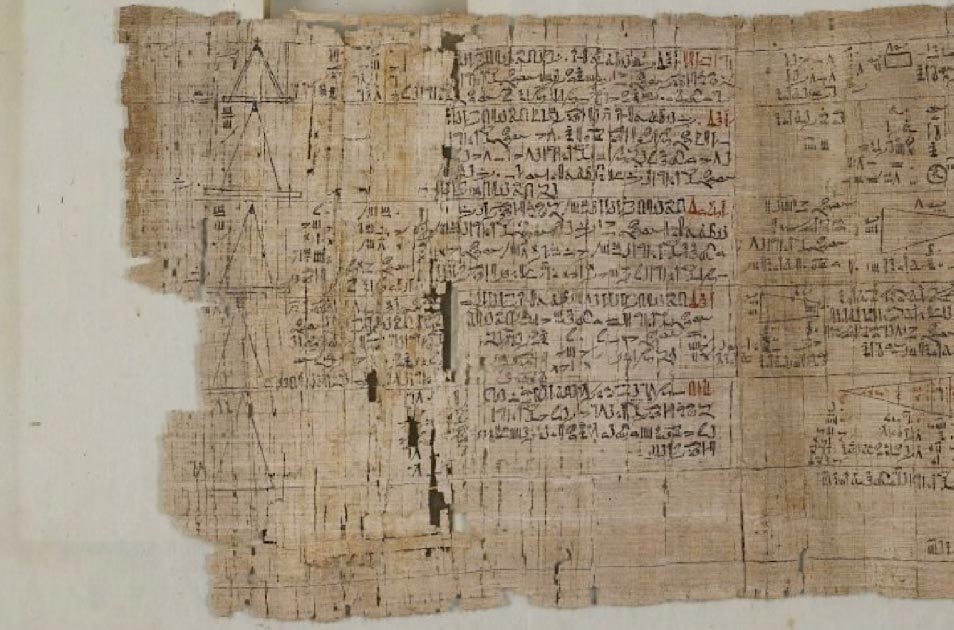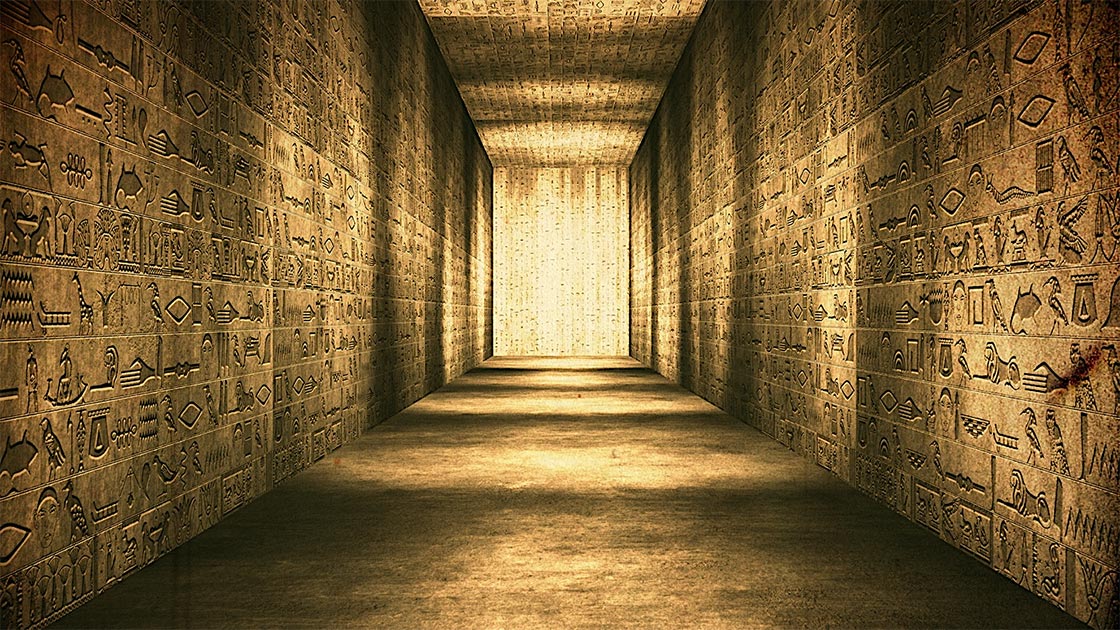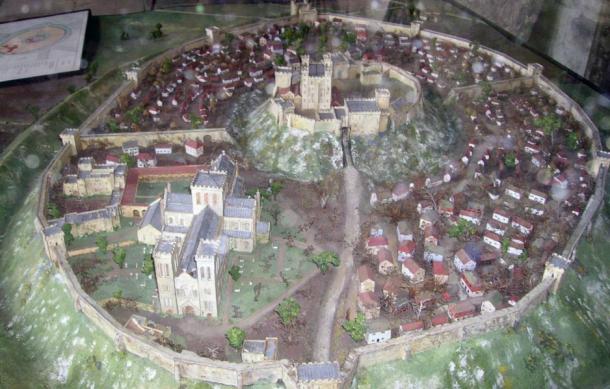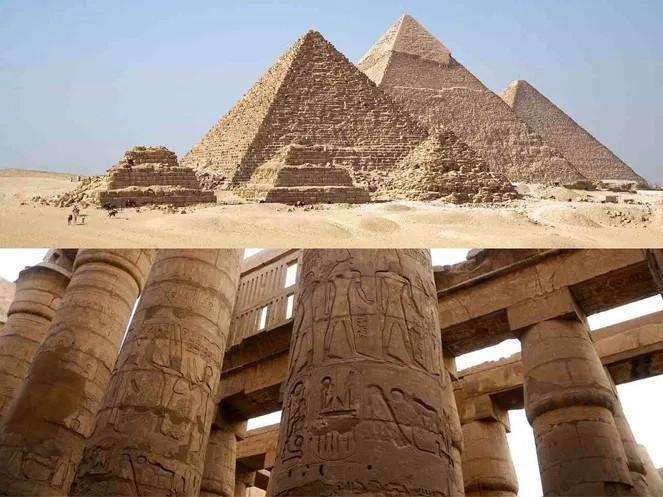The medieval toilet or latrine, then called a privy or garderobe, was a primitive affair, but in a castle, one might find a little more comfort and certainly a great deal more design effort than had been invested elsewhere. Practicality, privacy, and efficient waste disposal were all considered and, even today, one of the most prominent and easily identifiable features of ruined medieval castles is the latrines that protrude from their exterior walls. The term garderobe later came to mean wardrobe in French and its original meaning was because of space which in castle toilets was never bigger than necessary.
Toilets were usually built into the walls so that they projected out on corbels and any waste could fall below into the castle moat. Sometimes, waste went directly into a river, and some castles, instead, had latrine shafts emptying directly into the courtyard or bailey while still others hung conveniently over a cliff face.
Medieval toilets were usually built into the walls so that they projected out on corbels and any waste could fall below into the castle moat
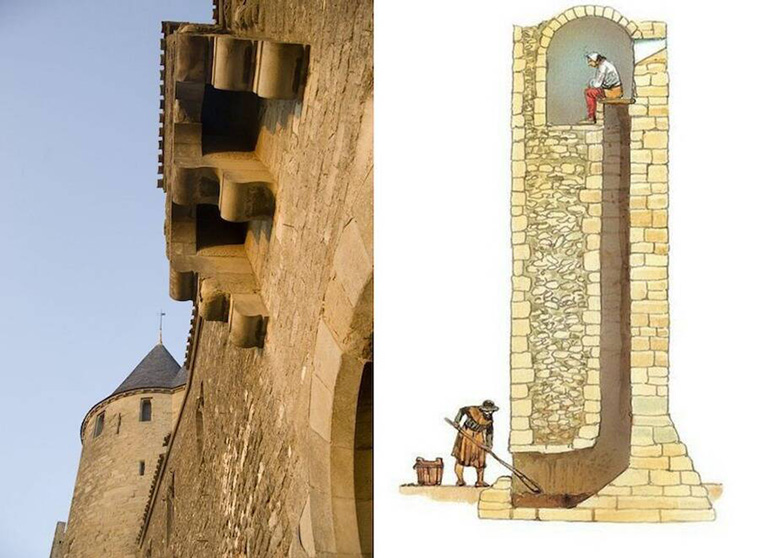
The protruding shaft of masonry that made up the toilet was sustained from below or might nestle in the junction between a tower and wall. Some waste shafts were short while others reached almost to the ground. In the latter case, that might prove a dangerous design feature if there were a siege of the castle.
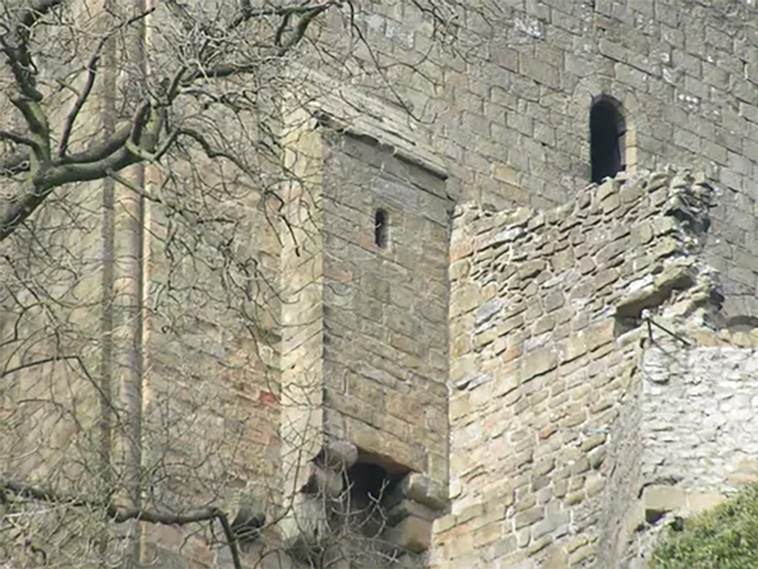
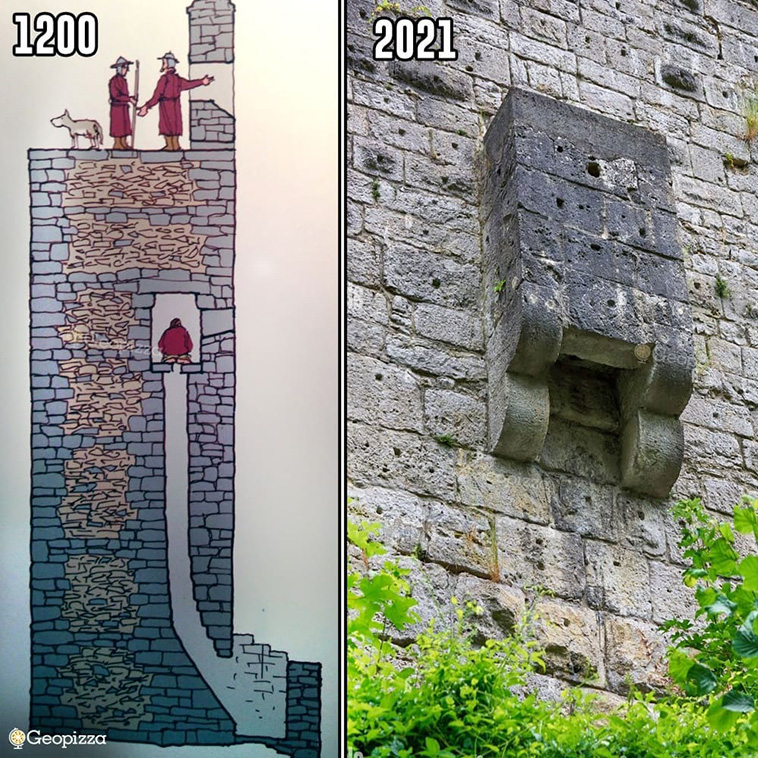
Waste from collection points, or from the ditch in general, was likely collected by local farmers to be reused as fertilizer
Another design was to have tiers of toilets on the outside wall where the shafts sent waste to the same collection point. There were also toilets in ground floor buildings and these had stone drainage channels to drain away waste. Waste from such collection points, or from the ditch in general, was likely collected by local farmers to be reused as fertilizer. When castles became larger and more comfortable from the 14th century C.E., the number of conveniences increased accordingly.
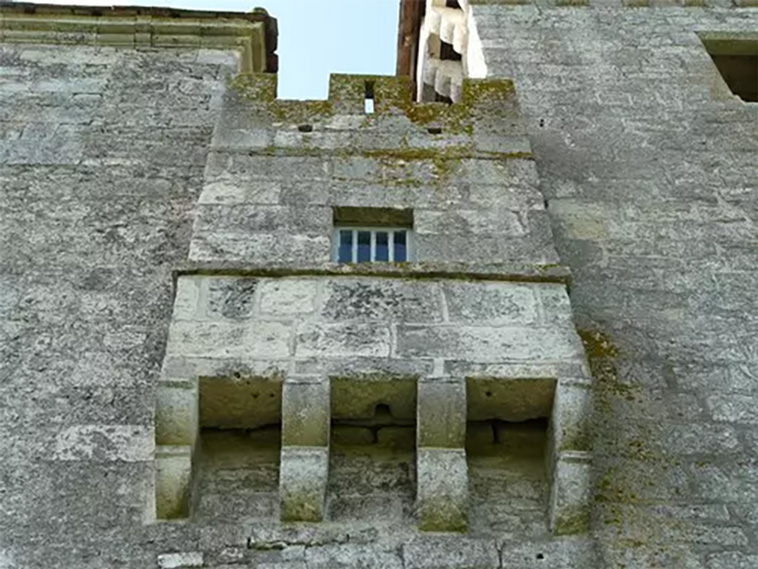
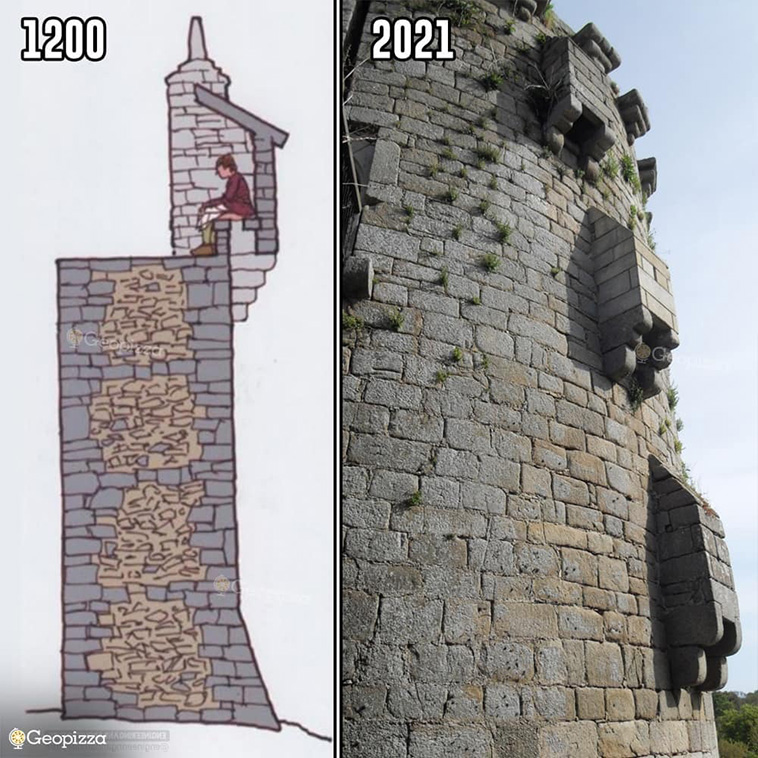
From the interior, the toilet was set back in a recess or within a mural chamber. A short narrow passageway sometimes led to a toilet, often with a right-angle turn for greater privacy. Pairs of toilets, separated by a wall, were not uncommon and these might share the same waste chute. The chamber of the castle’s lord and the castle’s priest often had a private latrine including a chamber pot if needed which was an accessory everyone had.
The toilet seat was made of a wooden bench covering the shaft hole in the masonry. The wood was usually cut with a rectangular or keyhole aperture. Hay, grass, or even moss were used as toilet paper. However, these toilets were also a dangerous place because hay might catch fire or people might fall into the shaft.
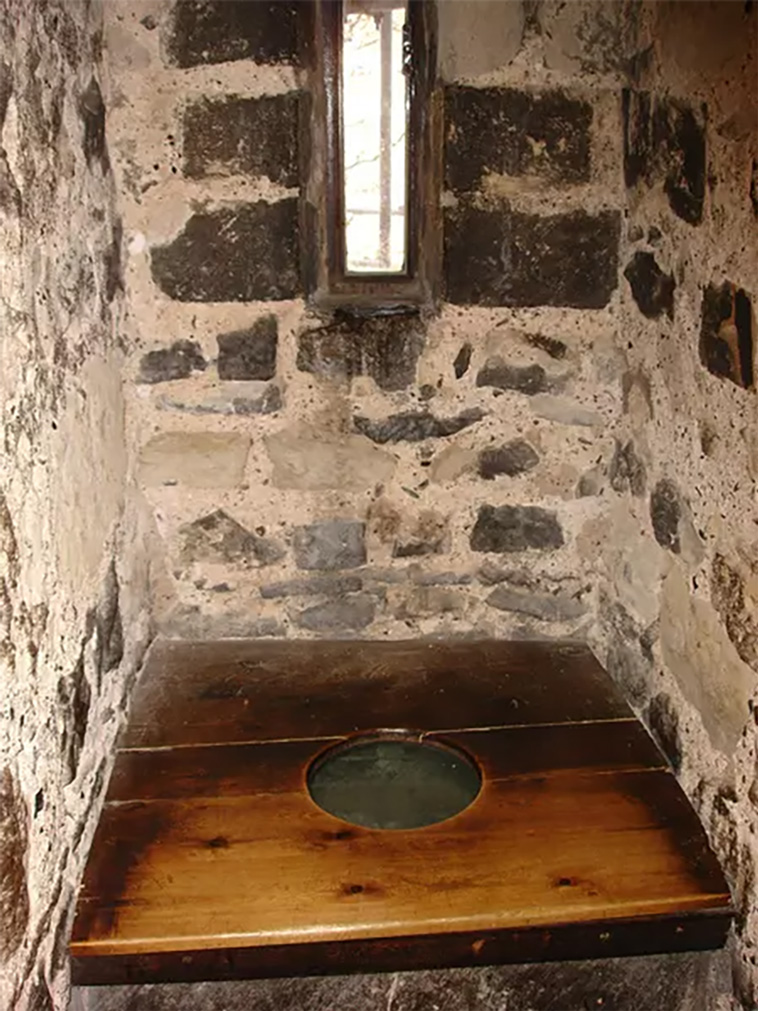
Medieval toilets also had a window to let in the fresh air
In addition, some toilets had a window to let in the fresh air, which for the same reason was not shuttered like other windows of a castle. The floor might have been scattered with rushes and aromatic herbs and flowers to deter vermin and offer a more pleasant fragrance. Walls were sometimes whitewashed with a coating of lime-plaster which maximized the light coming from the small window as well as killing off bacteria.
